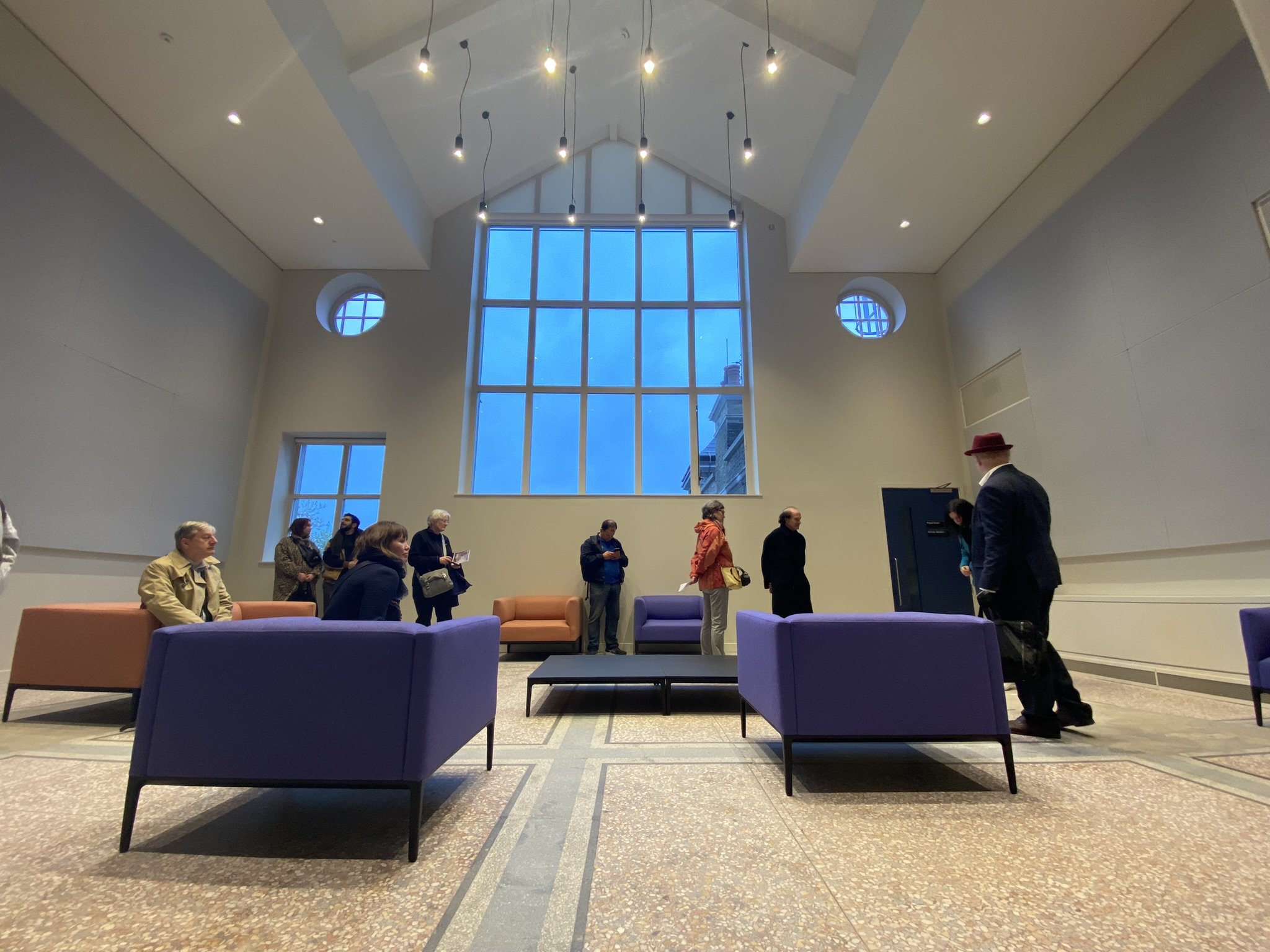Building Tour - Tower Hamlets Town Hall with AHMM
Fiona Mckay
Interior photograph of the Tower Hamlets Town Hall. Photo by AHMM.
The AIA UK building tour at Tower Hamlets Town Hall was an engaging event, attracting a total of 22 attendees. Walking through the Grade II listed former Royal London Hospital building was like a step back in time, while the £124.7m modern re-imagining of the space into a town hall remained rooted in a contemporary Central-East London atmosphere. The Georgian facades stood as stoic witnesses to centuries of change, while the modern extension offered a glimpse into Tower Hamlets' aspirations for the future of municipal governance.
Two tour groups were led by AHMM architects Eleonora Gallenzi and Ben Leach, exploring both the interior and exterior of the building. The guides highlighted the palimpsest of old, older, and brand-new features that occasionally created unique design challenges. A notable example was adapting the surrounding site to allow for multiple points of step-free access and integrating the previously quarantined hospital complex with the surrounding public walkways. In general, the AHMM renovation adopted a highly practical and cost-effective approach, but also exhibited architectonic creativity and innovation alongside a bold colour scheme of reds and blues.
The AIA UK tour groups crossing paths while walking through the intermediate ramped hallway, located between the extension and the old building. This open hallway articulates the existing façade (left) alongside a multi-story height, linear artificial accent lighting, and a roof skylight overhead. Photo by Adelina Koleva, AIA.
Questions were raised particularly about the history of the original building and extensions, as well as the choice of colour schemes. The vibrant red theme on the ground floor sparked intrigue among the guests – Gallenzi explained that the red emerged from the original brickwork while the blue wayfinding hues were sourced from the original terrazzo flooring on the second floor. These details tell intelligent stories of the past, not only adding to the historic theme of the tour but enhancing the value of the modern upgrade to an oftentimes conservative and discerning public.
A refurbished part of the old building on an upper floor, repurposed as an office break-out space. Note the original terrazzo flooring, one of the key historic features which provided the architects with colour inspiration for the renovation. Photo by Adelina Koleva, AIA.
At ground level, the council chamber serves as a pillar not only of democracy – but also of accessibility and flexibility. These principles were reflected in the wheelchair route to the chamber floor and the integrated storage units along the walls. The former hospital building might not have originally been intended for such purposes, but the architects aimed to provide these amenities to improve both public engagement and customer service on behalf of their client.
As the tour concluded, guests parted ways with a newfound knowledge and appreciation for AHMM’s Tower Hamlets Town Hall – as well as some well-earned continuing education credits! Thank you to everyone who participated in the exploration, and special thanks to Etain Fitzpatrick and Gregory Fonseca for organising this event, and our tour guides from AHMM for sharing the building with us. The AIA UK looks forward to welcoming more architectural enthusiasts on our future Building Tours.
Written by Adelina Koleva, AIA








