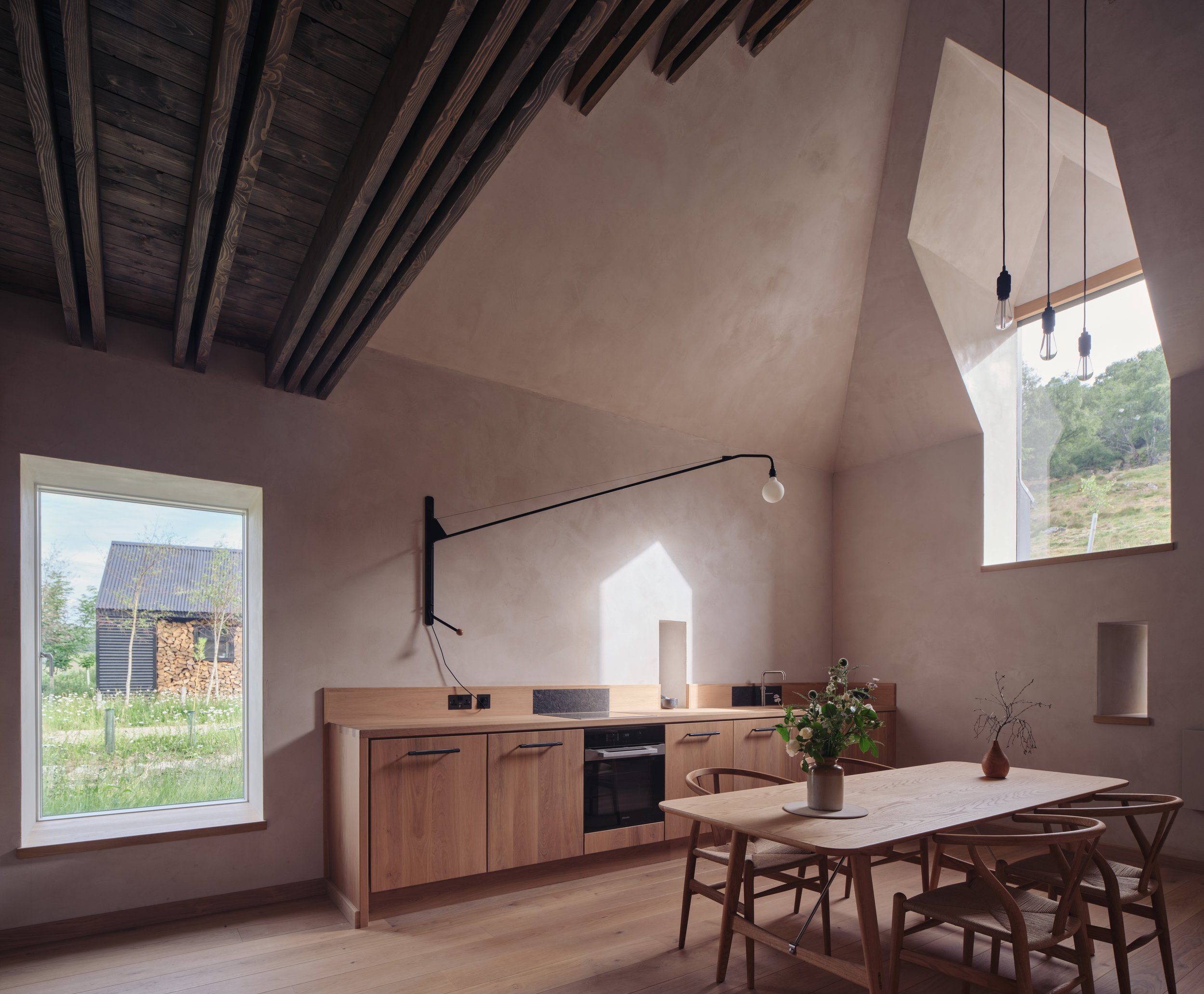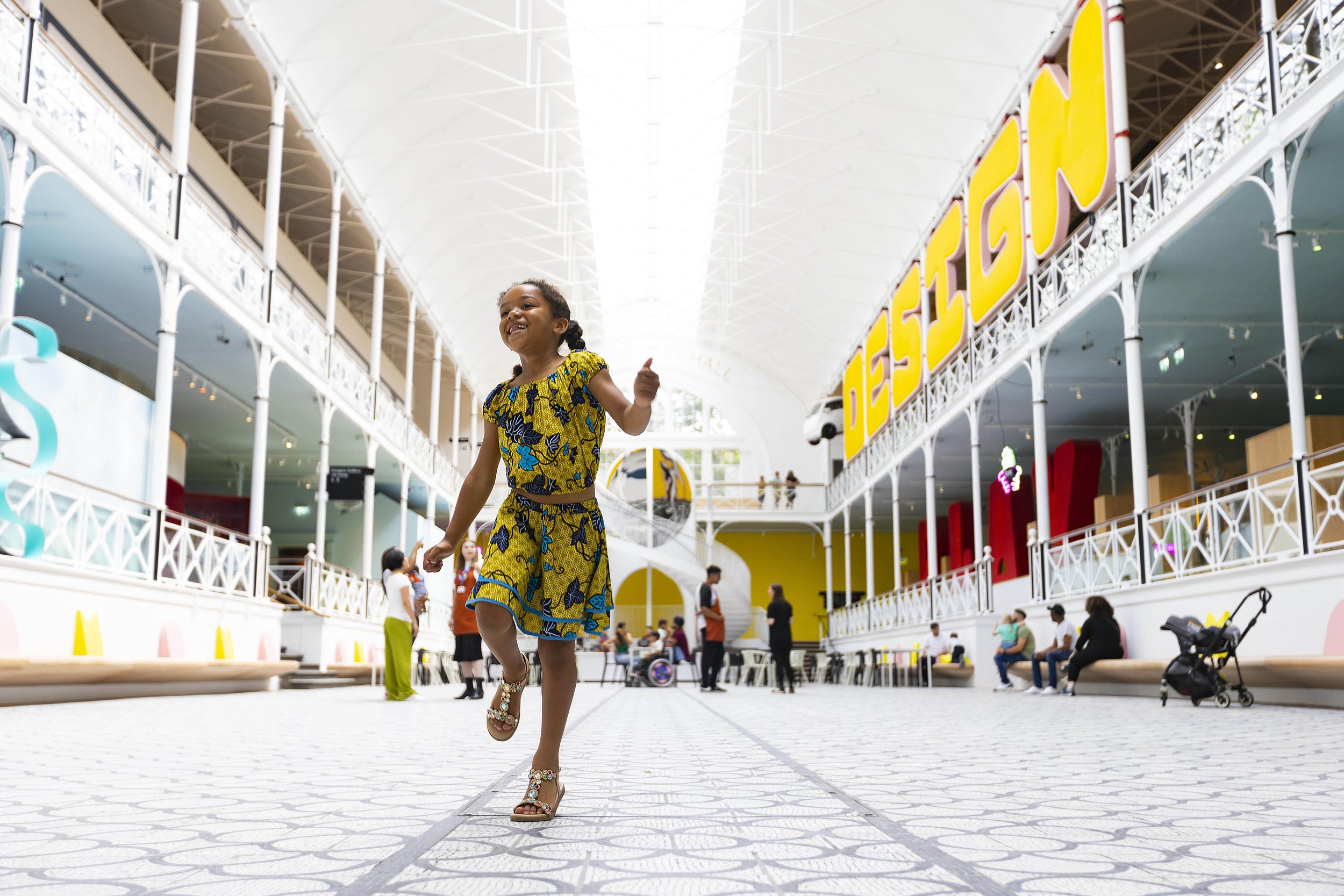Winners 2024
The American Institute of Architects UK Chapter hosted the 2024 Excellence in Design Awards Ceremony at the Royal College of Physicians on 12 June 2024, thanks to our generous sponsor Iris Ceramica Group. For 30 years, these awards have proven highly valued by architects as they confer trans-Atlantic recognition for design excellence.
The awards were judged based on their design achievements, design intentions, distinguishing aspects of the design resolution, and sustainability, which focused on the AIA Ten Measures of Design Excellence.
Our thanks go out to our jury panel:
Ivan Harbour, Senior Partner, RSHP
Muyiwa Oki, RIBA President
Gunnar Hubbard, Principal, Sustainability & Resilience, Thornton Tomasetti
Margherita Giannoni, UK Specifications Manager, Iris Ceramica Group UK
Dami Babalola, Specifications Leader UK, Axalta Powder Coating Systems.
The 2024 awards were chosen from two overarching categories: Professional and Sustainability. Within these categories the jurors chose winners across a diverse range of scales and sectors.
Awards
A huge congratulations to our winners!
Professional
Photo credit: Edmund Sumner
Small Projects - Commendation
The Little Big House, Knox Bhavan Architects
Jury Comments
‘The Little Big House’ is a commendable architectural project, designed with precision to cater to the specific needs of its client - Henry, who faces life-changing circumstances.
It stands as a sustainable, energy-efficient haven that not only promotes independence but also ensures utmost comfort through its thoughtful design and use of innovative technology-enabled solutions.
The house is a personal sanctuary and an example of how architecture can help Henry live a life filled with dignity and autonomy.
Photo credit: Simon Kennedy
Small Projects - Winner
Ardoch, Moxon Architects
Jury Comments
This project is a wonderful example of reuse and reinvention. There was a clear labour of love and an appreciation for the site and context as this abandoned property was brought in to this century in terms of technology and performance, while respecting and preserving much of the original character. The design captured the Jury with its charm and elegance, leaving us all wishing to spend some time there for a respite! Reuse of existing buildings is a must for projects of all scales all over the world, and doing so with care and attention to energy performance, local materials, water capture, and design excellence is a lesson for us all.
Photo credit: David Parry
Medium Projects - Commendation
Young V&A, De Matos Ryan & AOC Architecture
Jury Comments
This project was chosen for an honourable mention, as the Jury all agreed it was so refreshing to see design centred around children and 'joy', and truly focusing on their needs. Children need more space for play, instead of the isolation that cities can promote - and this gives better outcomes for happiness, health and social connectivity.
By 'co-designing' the project via workshops with young people, the architects were able to create a space that truly speaks to its target audience.
We noted the great reuse and preservation of an existing site, as well as the reuse of materials and furniture referencing the history of the site.
The use of colour is outstanding, with collaboration from materials specialists, graphic designers and more leading to a 'wow' factor across the space. Colour is creatively used to divide the spaces and create unique moods, and to also indicate which age group an area is designed for. The colour palettes go from bright and loud, to natural and subdued, showcasing a range of materials and texture.
Photo credit: Yu Zhi Lin
Medium Projects - Commendation
The Blue by Just Inn, Tszwai So
Jury Comments
In the city of Taipei, a striking narrative of the emotionalist movement unfolds within the walls of ‘The Blue’, by Just Inn. Here, history’s shadows dance with modernity’s light, as a building is transformed from a historical structure to a contemporary haven. It respects the past while embracing the future, thanks to the active involvement of the community.
The public art space it offers is not just a place for art, but a platform that invites community interaction and celebrates collective creativity.
The Blue’s new façade, a canvas of Taiwan’s iron oxide-infused blue, guards heritage and heralds innovation. It encapsulates a design philosophy that values the emotional journey as much as the destination.
Photo credit: Toby Pear
Medium Projects - Winner
Collège Amadou Hampaté Bâ, Article 25
Jury Comments
Collège Amadou Hampaté Bâ stands out for the successful capacity of mixing the use of passive design, local building materials and vernacular techniques, to create a sustainable building designed specifically for the needs of the local community - to accommodate children in a comfortable space where they can stay until their university entrance - helping the country to fight against the high dropout rate.
What surprised me the most about this project, is that the college was not competing for a sustainability award, but it’s ultimately an excellent example of what a building should have: purpose, sense of community, designed with the idea of doing more with less. It’s clearly the type of project we should all take inspiration from.
©Will Scott
Large Projects - Commendation
Urbanest, Hopkins Architects
Jury Comments
This mixed-use collection of buildings, united through a single architecture, is squeezed into the medieval street pattern on the fringes of the City of London.
Urbanest manages to be both recessive and bold, accommodating commercial office space and student housing, each activity framing and activating the surrounding streets, extending and connecting, vistas and routes.
These are difficult use typologies with which to make memorable places but here, the presence of a section of the City’s Roman Wall is used to open up the ground plane for public access which, together with a café facing a small square, completes a forum, satisfyingly blurring public and private space.
Photo credit: Tim Soar
Large Projects - Winner
Tower Hamlets Town Hall, Allford Hall Monaghan Morris
Jury Comments
Occupying the historic buildings of the Royal London Hospital on Whitechapel Road, this significant project, combining adaptive reuse and new build, is helping re-invigorate the high street in this bustling, cosmopolitan, inner city borough.
The town hall is a pivotal building both in the civic sense, representing a forward-looking local authority, and as a gateway to the Royal London Hospital from the neighbouring tube station.
A modest new addition, set behind and apart from the historic structure, is organised to acknowledge the placement of the council chamber within and to make space for the hospital entrance outside. This new square is just the beginning of a future interconnected public realm, catalysed by this development.
The scale, openness, and informality of the ground plane within the town hall, successfully de-mystifies formal process, imagines spontaneity, and allows great flexibility for the future.
On a practical level the design deftly resolves established levels set by the Georgian buildings and makes the building feel, calm, welcoming and engaging. A meeting place and living room for local residents and businesses alike.
Exemplary Performance in Sustainability
Photo credit: Toby Pear
Winner
Collège Amadou Hampaté Bâ, Article 25
Jury Comments
This school project is a wonderful example of sustainability. It used local building materials and local labour to create the structure, and while simple in design, it therefore speaks to the vernacular style of the place. The roof structure works as a shading device to the mass of the compressed earth blocks (Laterite Stone), and allows air to pass through, and passively mitigate extreme temperatures. The classrooms – especially compared to a neighboring classroom building – are measurably cooler. For obvious reasons, the project is very low carbon, and very low energy use. An additional attribute noted in the description is the inclusion of skills training to a young cohort of women, which in Niger, is typically unheard of.
Photo credit: Tim Soar
Winner
Tower Hamlets Town Hall, Allford Hall Monaghan Morris
Jury Comments
This project exemplified what we believed to be the right combination of design excellence and sustainability. The AIA has shifted design awards to include performance criteria to align with outstanding architectural solutions, and this project stood out to the Jury for both, and as such receives two awards today. This project achieved BREEAM Excellent, and while that is a very noteworthy achievement, it too achieved great results – given that it was a renovation/addition – in energy optimization, embodied carbon, water conservation, building reuse, daylight quality, material use, and oh so much more. The building is an early adopter of All-Electric, and the energy performance results, for a building of this scale balancing the old and the new, is achieving 72.4 kWh/m2/Yr – which is under the 2030 Challenge Target.
Sponsored by







